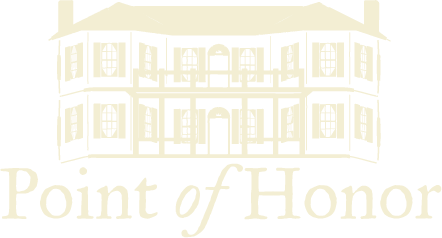When Point of Honor was given its distinctive name in the early 1800’s, it was a 740-acre plantation that extended along the James River from Blackwater Creek to present-day Randolph College.
The property was home to a large enslaved community that lived and worked there for nearly a century, from 1775 and 1865. The main house was occupied by the family of Dr. George and Sarah Winston Cabell from 1815 to 1830. There are no known surviving structures or features of the Cabell-era plantation besides the main house. An old antebellum residence near the intersection of Bedford Avenue and Willow Street may have been the overseer’s house for Point of Honor after the Cabells.
Over the years the old Point of Honor tract was subdivided and sold many times. In 1928, when the Lichford family sold the original Cabell house at auction, less than two acres remained. James R. Gilliam, Jr., purchased the house and property at the auction and saved the one-acre “oak grove” in front of the house from being subdivided into 10 new home parcels.
As preservation efforts gathered momentum in the late 20th century, a total of 4.5 acres were acquired one lot at a time. Today they are owned for public benefit by Point of Honor, Inc., and the City of Lynchburg.
Garden Club of Virginia
Point of Honor is the site of a very special 50-year partnership with the Garden Club of Virginia.
In the late 1970’s, as the restoration of the main house was nearing completion, the Point of Honor Board made a request of the Garden Club of Virginia's Restoration Committee to restore the grounds. Margaretta Howe Harper was the chair of the Point of Honor Board’s Garden Committee. In 1977 the Garden Club of Virginia (GCV) agreed to restore the front (or south) grounds of Point of Honor. Lee Cochran of Staunton, Virginia, was chair of the GCV Restoration Committee, and Meade Palmer of Warrenton, Virginia, was chosen as landscape architect.
Meade Palmer’s plans for the initial restoration of Point of Honor in the late 1970’s.
Image from the Lynchburg News, 1978
Palmer specifically did not call his design a “restoration,” since there was no documentary or archaeological evidence for it, but instead referred to it as a simple, “period setting” that reflected the customs of the Federal era. His plan included a long circular drive set with large flagstones and Belgian blocks leading from the front gate to the front steps of the house. Palmer’s “restrained planting” included primarily oak trees, dogwood, boxwood, and ivy.
Several years later GCV Landscape Architect Rudy J. Favretti drew a plan for perennial beds in the rear of the house, which was implemented in the early 1990’s. Another gift by GCV provided trees and shrubs to landscape the Norwood Street parking lot.
In the mid-1990’s the GCV and Favretti landscaped the new Carriage House Visitor Center using oak leaf hydrangea, clethra, and sweetbay magnolia. Favretti also designed the reception terrace (or “paddock”) for the Carriage House and a small heirloom apple orchard with the advice of internationally recognized orchardist Tom Burford.
The most recent improvement to the landscape of Point of Honor is the “North Lawn,” located directly behind the main house. It was another gift of the Garden Club of Virginia’s Restoration Committee, installed in the winter of 2018–2019 and dedicated in September 2019. The landscape architect was William D. Rieley of Charlottesville, Virginia. His design included a U-shaped row of 17 ‘Slender Silhouette’ sweet gum trees, Otto Luyken laurel, and liriope surrounding a rectangular grass lawn. A large curving garden bench caps the north end of the lawn.
The North Lawn dramatically improves visitors’ first glimpse of the grounds as they approach from Cabell Street. It adds much needed definition and visual interest to the landscape immediately behind the house.

